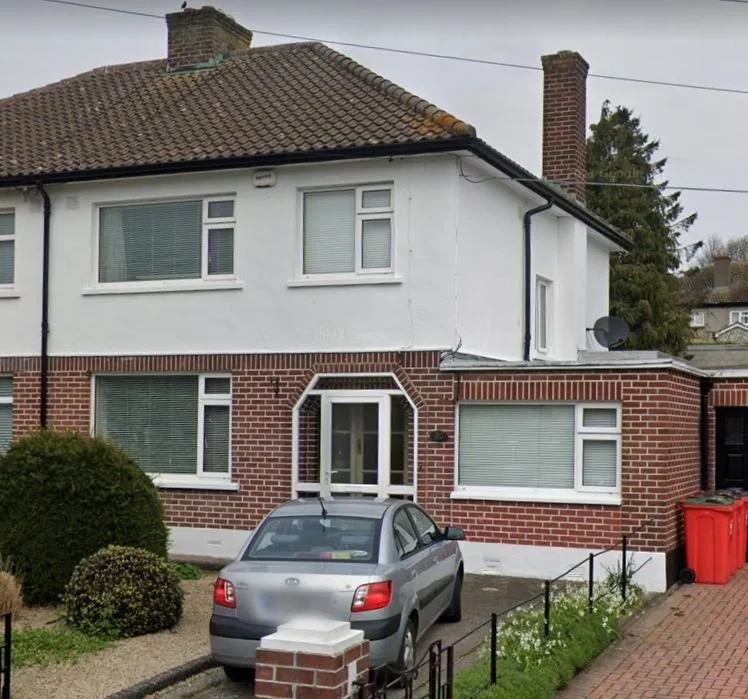One Stop Shop Retrofit, Dublin ‘A1’ Home Energy Upgrade
KORE Retrofit case studies offer an inside look at energy upgrade projects in real-world applications. This retrofit was part of the 2022 One Stop Shop Scheme, coordinated by KORE Retrofit and supported by the Sustainable Energy Authority of Ireland (SEAI).
Case Study Details
Project Name: One Stop Shop Whole Home Upgrade in Co. Dublin.
Products Used: Internal and cavity wall insulation, attic insulation, floor insulation, Samsung air-to-water heat pump, Aereco DCMEV ventilation system, Solar PV System, Aluclad windows & doors.
Contractor: Kelliher Miller Architects, J.Reilly Construction
Project Coordinator: KORE Retrofit
KORE Project Manager: Aine Finlay
“We’re delighted with the retrofit of our home. KORE were professional and great to work with throughout the process. The house is so much more comfortable, and energy efficient now.”
Achieving A1
With a Pre-BER (Building Energy Rating) of G, and a post-BER rating of A1, this energy upgrade project included in the 2022 One Stop Shop Scheme is now a modern, energy-efficient, comfortable and healthy home.
This G-Rated home had a primary energy rating of 550.39kWh/m2/yr, and 119.84 kg/CO2/m2/yr carbon dioxide emissions indicator.
The post works final results came in at -1.29 kWh/m2/yr for primary energy use and -0.25 kg/CO2/m2/yr for the carbon dioxide emissions indicator, resulting in an overall energy rating of A1.
Upgrading Ireland’s Housing Stock
Located in Co. Dublin this 1950's home was included in the 2022 One Stop Shop Scheme, part-funded by SEAI, to undergo whole home energy-efficiency upgrade works. The grant provided by SEAI helped fund the energy efficiency upgrades including wall, floor and attic insulation, demand control mechanical ventilation, heat pump, under floor heating, solar PV system, and new windows and doors. KORE Retrofit Ltd. provided project management services, design solutions, technical expertise, quality control services and full grant administration.
Breaking down the details
Wall Insulation
100mm- 140mm of internal insulation board was installed on various walls on both the ground floor and first floor. 150mm cavity wall insulation was installed on all cavity walls, including newly built walls. Best practice and high-quality workmanship ensured that repeating and non-repeating thermal bridges were eliminated or kept to a minimum.
Roof & Attic Insulation
300mm of mineral wool was installed in the attic space, with an additional 150mm installed between joists and over joists in the opposite direction. An additional 140mm was fitted between the studs, with 62mm insulation board fitted to the room side.
Floor Insulation
150mm of floor insulation was installed. Completing a whole insulation approach for wall, roof and floor applications, eliminating thermal bridging, and ensuring heat loss is kept to a minimum.
Heating System
KORE installed an 8kW Samsung air-to-water heat pump, providing heating via a renewable source, eliminating the use of fossil fuels, while decreasing carbon emissions. Underfloor heating was installed downstairs, with new radiators and heating controls upstairs.
Ventilation
Aereco demand control mechanical ventilation was installed to provide superior indoor air quality that adjusts the rate of air exchange based on needs, including advanced settings for wet rooms such as the kitchen and bathroom.
Solar PV
A 4.8kWh Solar PV System was installed on the roof, with a 5.0kW inverter. This renewable energy technology provides free energy to the home, complementing the renewable heat pump system, and enabling the home to reach an A1 building energy rating. The house now runs on electricity only, and energy generated from the solar panels.
Windows and Doors
Aluclad triple-glazed low energy windows were installed, with a new aluclad front door, and rear sliding doors.
For more information on being included in the One Stop Shop Scheme, please visit our whole home energy grant page for further detail.
Aine Finlay, Architectural Project Manager
Aine Finlay has worked as an architectural project manager with KORE Retrofit since 2021, with previous experience working as an architectural project manager for many years. With a background in health & safety, management and architecture, Aine is responsible for KORE Retrofit’s One Stop Shop scheme and Northern Ireland’s Sustainable Energy Programme. For more information on the scheme, please contact the sales team on +353 49 437 4002.









